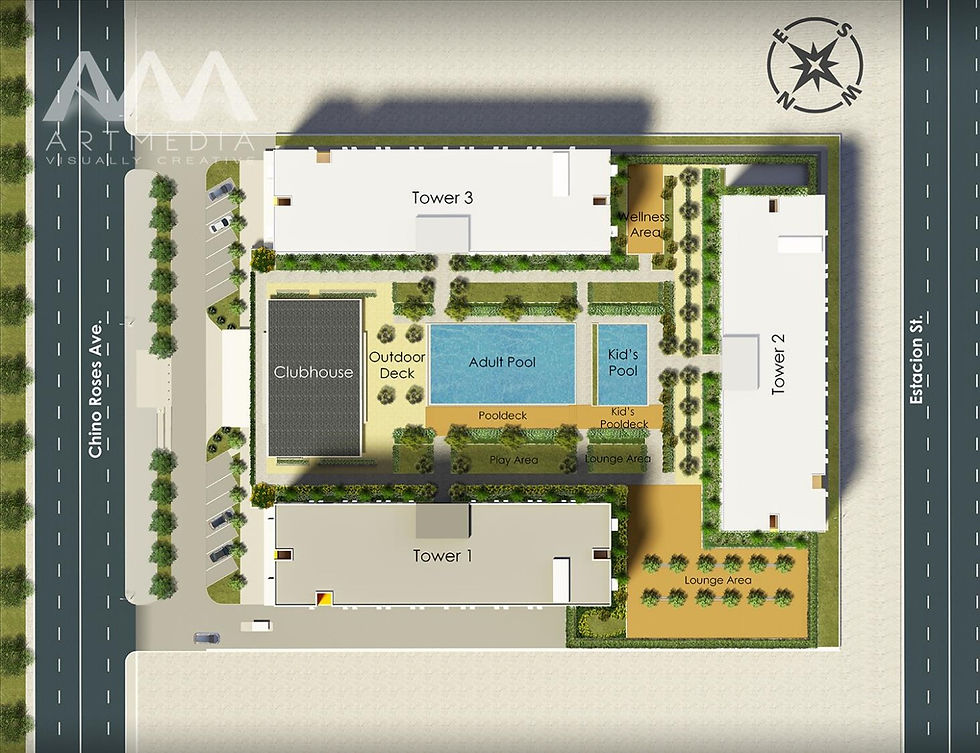
Avida Towers Southpoint
LOCATION: Makati City UNIT SIZES: 23.3 - 38.2 sq. m. PRICE RANGE: P4.4M - P8.1M STATUS: Pre-Selling COMPLETION DATE: Mar 2024




CONCEPT
The right fit for me
Set to rise in the Metro’s prime business district is your new home in the south of Makati – Avida Towers Makati Southpoint.
Being close to the city center means you’ll never miss out on anything. A productive day at work and a late night get-together with loved ones will always be just a few minutes away with all the offices, schools, commercial establishments, parks, and museums surrounding the development.
With right-sized units, sensible amenities, and retail areas designed to complement the urban lifestyle of on-the-go professionals, you get the convenience of home and having life’s essentials right at your doorstep.
Have more time for the things that matter to you most, with the right home and the right amenities, at the right value, right here.
Location:
Don Chino Roces Avenue, Brgy. Bangkal, Makati City
Being at the center of the country's premier city, you'll never miss out on anything.
Aproductiuve dat at work and a late get-together with loved ones will always be just a few minutes away when you're at Avida Towers Makati Southpoint.
With a home that's in sync with your lifestyle, the home you deserve is right here.
Building Features
-
Central Lobby
-
4 elevators per tower
-
Emergency Power
-
CCTV in common areas
-
Fire Protection / Fire Alarm System
-
2 fire exits per floor
-
Mailbox per Unit at the individual towers
-
Units are telephone, cable television, and internet ready
Sustainability Features
-
Water-efficient toilet fixtures
-
Sensor-controlled hallway and podium parking lights LED lights
-
Rainwater harvesting
-
Low solar heat gain glass window
Amenities
Have a day filled with tunes and laughter under the sun with our green lounges that are meant for relaxing and hanging out with friends. See what else we have in store for you with our facilities that are designed to complement your active lifestyle like jogging paths, wellness area, and pools.
Keeping yourself inspired is a breeze when the things you love are right here.
-
Clubhouse
-
Multifunction Area
-
Open Lounges
-
Children’s Play Area
-
Swimming Pool
-
Kiddie Pool
-
Indoor Gym
-
Jogging Path
-
Wellness Area




UNITS & FLOOR PLANS
Studio
Approx: 23.30 sq.m
Jr. 1 Bedroom
Approx: 23.30 sq.m
1 Bedroom
Approx: 38.20 sq.m
-
Unit Floor Plans